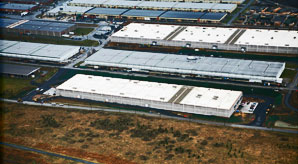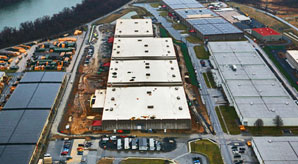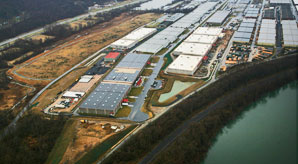General Purpose Warehouses, New Cumberland, PA
Defense Distribution Depot Susquehanna, Pennsylvania (DDSP) was created in 1991 with the merger of the New Cumberland Army Depot and Defense Logistics Agency (DLA) and the Defense Depot Mechanicsburg into a single site. DDSP is the eastern DLA Primary Distribution Site. DDSP is home to the largest distribution facility in DoD. The mechanized facilities provide state-of-the-art processing in world class fashion. Container consolidation points for both the Army and the Air Force are operated at the Defense Distribution Depot Susquehanna, PA, consolidating material from U.S. facilities into sea van containers and Air Force 463L Air Line Communication pallets for overseas shipments.
As a sub consultant to Walbridge Construction, Susquehanna Valley Engineering Group Inc. provided the Building Commissioning Services for this project. The General Purpose Warehouse project consisted of three newly construction buildings: Two general purpose warehouse (Building 760 and Building 765) and one recycling building (Building 785). The combined square footage of the buildings totals more than 600,00 square feet. The General Purpose Warehouses provide buildings capable of meeting the Department of the Army's general purpose warehouses requirements. The facilities are capable of supporting the storage of various equipment and materials, up to a moderate to hazard level.
The equipment that was commissioned:
Central Station Air Handling Units Packaged Rooftoop Units Gas Fired Furnaces Air Cooled Condensing Units Ductless Split System AC Units Variable Air Volume Boxes with Hot Water Reheat Coils Exhaust Fans Electric Boilers Steam-To-Hot Water Shell and Tube Heat Exchangers Condensate Return Pumps Heating Hot Water Pumps Variable Frequency Drives Hot Water Cabinet Unit Heaters Electric and Hot Water Unit Heaters Steam and Heating Hot Water Piping Systems Building Management System (BMS) Controls
As a sub consultant to Walbridge Construction, Susquehanna Valley Engineering Group Inc. provided the Building Commissioning Services for this project. The General Purpose Warehouse project consisted of three newly construction buildings: Two general purpose warehouse (Building 760 and Building 765) and one recycling building (Building 785). The combined square footage of the buildings totals more than 600,00 square feet. The General Purpose Warehouses provide buildings capable of meeting the Department of the Army's general purpose warehouses requirements. The facilities are capable of supporting the storage of various equipment and materials, up to a moderate to hazard level.
The equipment that was commissioned:
Central Station Air Handling Units Packaged Rooftoop Units Gas Fired Furnaces Air Cooled Condensing Units Ductless Split System AC Units Variable Air Volume Boxes with Hot Water Reheat Coils Exhaust Fans Electric Boilers Steam-To-Hot Water Shell and Tube Heat Exchangers Condensate Return Pumps Heating Hot Water Pumps Variable Frequency Drives Hot Water Cabinet Unit Heaters Electric and Hot Water Unit Heaters Steam and Heating Hot Water Piping Systems Building Management System (BMS) Controls




