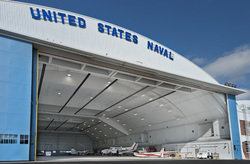Hangar 110, Phases 3 and 4, Patuxent River, MD

Hangar 110 at Patuxent River Naval Air Station consists of two aircraft hangar bays flanked by offices and shops that support the Navy's test pilot school. When this was first built, it was once one of the largest hangar structures in the United States at the time. The hangar now serves to house gliders and propeller-driven and jet-powered aircrafts of both fixed and rotary wing types. This hangar was originally one of the first structures built at the Patuxent River Naval Air Station Base. IT was originally built in 1942. This building has poured-in-place concrete and a thin-shell concrete construction system poured over massive forms that were moved on rails.
SVE Group Inc. was hired by Coakley & Williams Construction as the commissioning specialist for this project.
The objective of this project was to renovate Hangar 110 which includes both hangar bays, and roofs so that the facilities meet the sustainable criteria and requirements for a modern military aircraft hangar facility. The original building is comprised of five elements. The primary form of the building was generated by the arrangement of two prominent, concrete framed, barrel roofed aircraft hangars that are more than 50 feet above the adjacent aircraft apron. The high bays are separated in the center and flanked on both outboard sides by three narrow, two story flat roofed buildings. The building was constructed as a utility type facility of durable, if featureless, materials, appropriate for the intended use.
The Following systems were commissioned as part of our scope of work:
Ductwork Heating Hot Water Piping Chemical Treatment Systems Air Handling Unit Fan Powered Terminal Units Power Ventilators Boilers Hydronic Pumps Gas Fired Unit Heater Infrared Heater Hot Water Heaters Split System AC Units Building Management Control System Testing and Balancing Fire Suppression Sprinklers Fire and Smoke Dampers Fire Alarm System Fire Pumps Fire Pump Controllers Jockey Pumps Lighting Controls Switchgears, Switchboards Surge Arresters Life Safety Systems
SVE Group Inc. was hired by Coakley & Williams Construction as the commissioning specialist for this project.
The objective of this project was to renovate Hangar 110 which includes both hangar bays, and roofs so that the facilities meet the sustainable criteria and requirements for a modern military aircraft hangar facility. The original building is comprised of five elements. The primary form of the building was generated by the arrangement of two prominent, concrete framed, barrel roofed aircraft hangars that are more than 50 feet above the adjacent aircraft apron. The high bays are separated in the center and flanked on both outboard sides by three narrow, two story flat roofed buildings. The building was constructed as a utility type facility of durable, if featureless, materials, appropriate for the intended use.
The Following systems were commissioned as part of our scope of work:
Ductwork Heating Hot Water Piping Chemical Treatment Systems Air Handling Unit Fan Powered Terminal Units Power Ventilators Boilers Hydronic Pumps Gas Fired Unit Heater Infrared Heater Hot Water Heaters Split System AC Units Building Management Control System Testing and Balancing Fire Suppression Sprinklers Fire and Smoke Dampers Fire Alarm System Fire Pumps Fire Pump Controllers Jockey Pumps Lighting Controls Switchgears, Switchboards Surge Arresters Life Safety Systems
