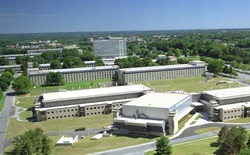NIST Building 301 Logistic Facility, Gaithersburg, MD

The National Institute of Standards and Technology (NIST), is a non regulatory agency of the United States Department of Commerce whose mission is to promote U.S. innoovation and industrial competitiveness by advancing measurement science, standards, and technology in ways that enhance the enconomic security and improve our quality of life.
As a sub consultant to Milestong Construction, SVE Group provided the Building Commissioning Services for this project.
The Project consists of a new warehouse addition of approximately 17,000 SF to the south of the existing Building 301. Included in the project are a mezzanine and an exterior laydown yard (half of it covered for storage of bulk materials and items ready for sale or pick-up). Also, part of the existing space will be renovated from warehouse to office space for the ASD and Property departments.
The proposed new work will be located on an existing open grass area at the south end of Building 301. The site contains some mature coniferous and deciduous trees and the topography slopes gently toward the west. Expansion of the loading dock will dock leveler devices will be provided on the west side. It's layout and design takes into consideration efficient use of modern racks and forklifts. The inside clear elevation of the roof structure will be approximately 38 feet above the finished floor. Its facade will be a combination of brick and metal wall panels to match the existing building 301.
The following systems were commissioned for this project:
Fire Protection Sprinkler Systems
Plumbing Piping
Plumbing Fixtures
Domestic Hot Water System
Mechanical Piping
Ductwork
Air Handling Units
Air Rotation Units
Fans
Pumps
Heat Exchangers
Air Terminal Units
Unit Heaters
HVAC Controls
TAB
Panelboards
Switchgear
Lighting and Day Lighting Control Relay Panelboards
Grounding and Bonding System
Lighting Protection System
Fire Alarm System
Conductors
Variable Frequency Drives
Receptacles
Transformers
Communication Horizontal Cabling
Return to the Featured Projects page
As a sub consultant to Milestong Construction, SVE Group provided the Building Commissioning Services for this project.
The Project consists of a new warehouse addition of approximately 17,000 SF to the south of the existing Building 301. Included in the project are a mezzanine and an exterior laydown yard (half of it covered for storage of bulk materials and items ready for sale or pick-up). Also, part of the existing space will be renovated from warehouse to office space for the ASD and Property departments.
The proposed new work will be located on an existing open grass area at the south end of Building 301. The site contains some mature coniferous and deciduous trees and the topography slopes gently toward the west. Expansion of the loading dock will dock leveler devices will be provided on the west side. It's layout and design takes into consideration efficient use of modern racks and forklifts. The inside clear elevation of the roof structure will be approximately 38 feet above the finished floor. Its facade will be a combination of brick and metal wall panels to match the existing building 301.
The following systems were commissioned for this project:
Fire Protection Sprinkler Systems
Plumbing Piping
Plumbing Fixtures
Domestic Hot Water System
Mechanical Piping
Ductwork
Air Handling Units
Air Rotation Units
Fans
Pumps
Heat Exchangers
Air Terminal Units
Unit Heaters
HVAC Controls
TAB
Panelboards
Switchgear
Lighting and Day Lighting Control Relay Panelboards
Grounding and Bonding System
Lighting Protection System
Fire Alarm System
Conductors
Variable Frequency Drives
Receptacles
Transformers
Communication Horizontal Cabling
Return to the Featured Projects page
